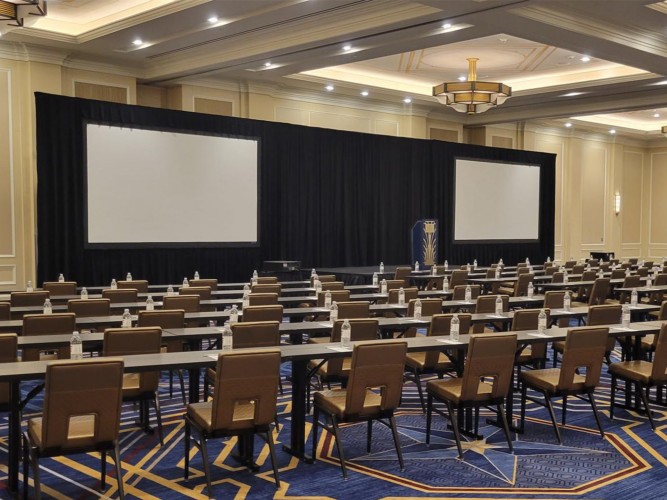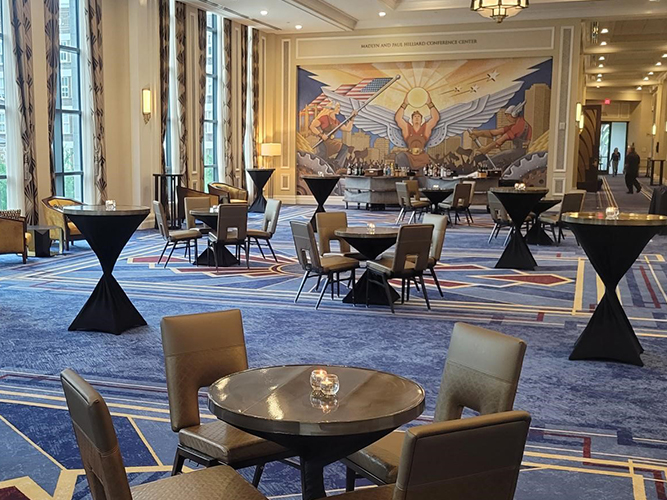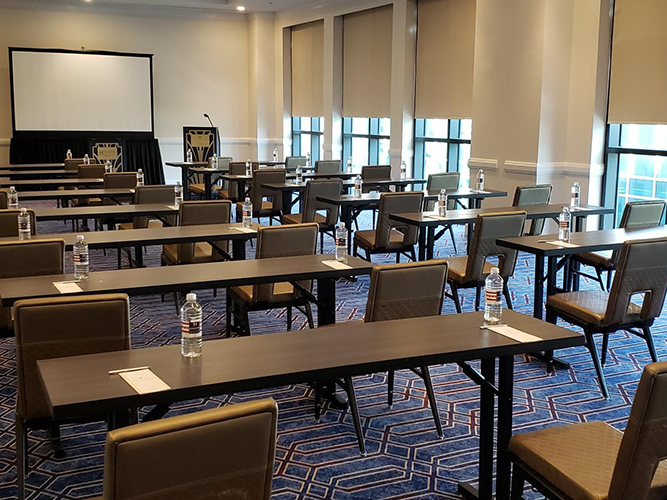
New Orleans Hotel With Meeting Space
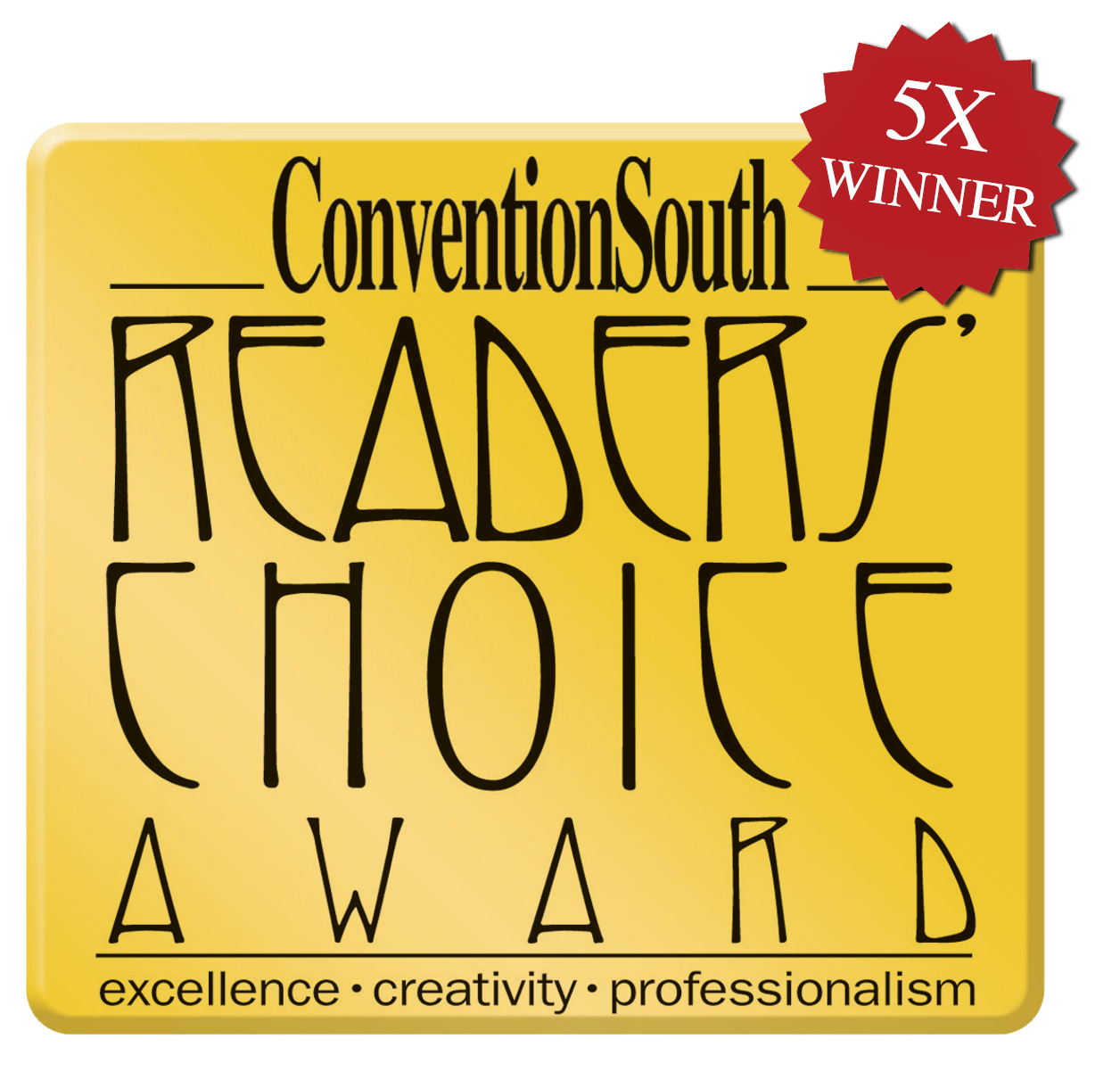
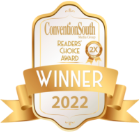
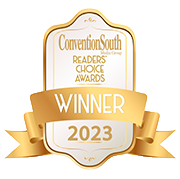
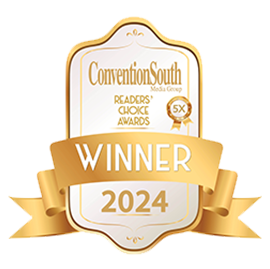
Setting a new benchmark for meetings in New Orleans, the Higgins Hotel & Conference Center, Official Hotel of The National WWII Museum, breaks outside the norm by providing a modern alternative to traditional meeting spaces in a city that is "Built To Host." Our world-class facility offers a unique sense of place while paying homage to an era of international collaboration. Allow our sales professionals are ready to help you craft the experience of a lifetime.
For a detailed response to your meeting needs, please complete the “Request for Proposal” form here:
Request for Proposal - Meetings and Catering Banquet Menus View Video View 360 Tour
View Floorplans & Capacity Chart
*This is a sample of our menu. Dishes are subject to change without notice due to seasonality, supply chain issues and chef's whims. Please consult the actual menu at the restaurant when you visit for total accuracy.


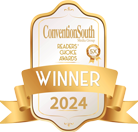



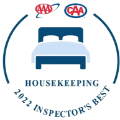

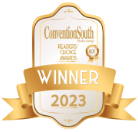

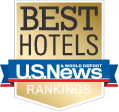
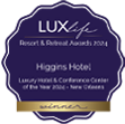
For a full 360 degree view of the Higgins and its meeting spaces,click herefor a TruTour experience
Arcadia Ballroom
6,566 sq. ft.Respectfully named for the first US-UK conference after Pearl Harbor, code-named ARCADIA, where Roosevelt and Churchill set the strategic direction for the Anglo-American war effort, the spacious and versatile Arcadia Ballroom on the second floor can be divided into separate four salons, making it ideal for events of all sizes. The adjacent 2,925-square-foot Arcadia Terrace is a stunning, light-filled pre-function area.
Arcadia Terrace
2,925 sq. ft.Located on the second floor, and directly adjacent to the Arcadia Ballroom, this versatile and spacious area is the perfect setting to mingle, network or socialize during a pre-meeting mixer or post-conference cocktails.
Casablanca
975 sq. ft.This light-filled second-floor function space, named for the Casablanca Conference held in French Morocco where Churchill and Roosevelt committed to the requirement for 'Unconditional Surrender' of the Axis Powers, and planned for the cross-channel invasion of France, accommodates up to 50 guests. A 390 sq. ft. balcony offers views of the Arts District.

Quebec
300 sq. ft.The Quebec, ideally located in the Conference Center, across from the Arcadia Ballroom and adjacent to the Midway and Casablanca Rooms, is ideal as your meeting planner headquarters office or for small breakout or one-on-one meetings. It is named after the city where British and American leaders held two high-level wartime conferences to develop grand strategies for the European Theater.

Midway
650 sq. ft.Located just across from the Arcadia Ballroom on the second floor, the Midway meeting room, named after the Battle of Midway, which marked a pivotal engagement in the Pacific Theater. This carrier-based engagement marked a significant defeat for the Imperial Japanese Navy and a turning point in the war, is ideal for break-out sessions.
Chartwell
650 sq. ft.Steps from the Arcadia Ballroom, the second-floor Chartwell meeting room, named after the home of Winston Churchill and his family, Chartwell estate was Churchill’s refuge, and where he met with associates during the interwar years and pursued his favorite pastime – painting. It overlooks Andrew Higgins Drive.

The Ste Mere Eglise Room
432 sq. ft.Offers dignified conference for 16 or separate tables of 4 for up to 20 adjacent to Café Normandie. Catering menus or a la carte are possible.
American Red Cross
650 sq. ft.Steps from the Arcadia Ballroom, the second-floor Chartwell meeting room, overlooking Andrew Higgins Drive, offers a breathtaking view of the property. The American Red Cross, which served the US military, its Allies, and civilians at home and abroad during the war, relayed 42 million messages, dispatched over 104,000 nurses, 300,000 tons of supplies, 27 million care packages for prisoners of war, and 13.3 million pints of blood for the war effort
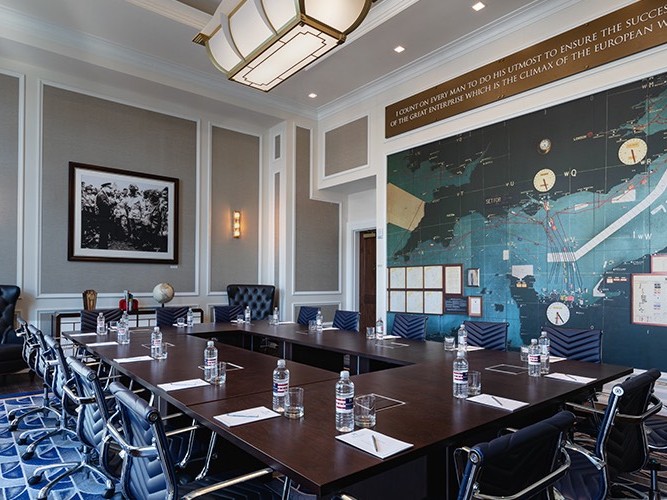
Overlord Boardroom
575 sq. ft.Overlooking Magazine Street, this handsome second floor boardroom is suitable for small meetings of up to 18 guests.

Patriots Circle
2,500 sq. ft.Located on the first floor, the refined club-like space features floor-to-ceiling windows and a small corner terrace overlooking Constance and Andrew Higgins Drive. Ideal for board meetings and elegant evening receptions for up to 55 guests, it is surrounded by images of patriots and patriotism from World War II. The Patriot Circle also houses an heirloom from one of the most famous Americans of that era – a piano from Gen. George S. Patton’s family.
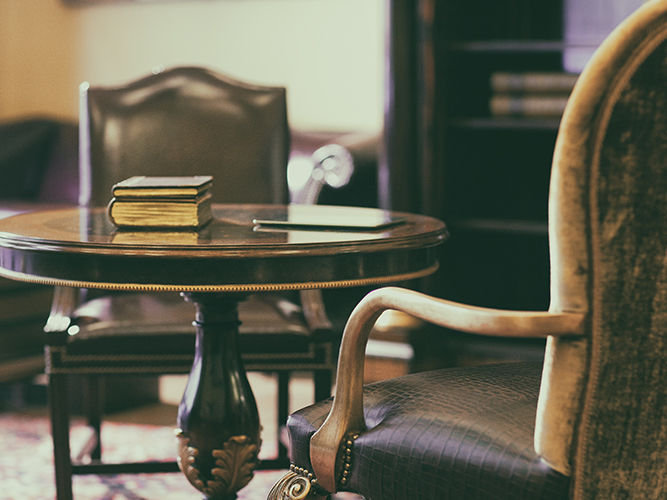
Petite Salon East and West
1,078 sq. ft.These attractive twin event spaces comprise one-third of the larger Arcadia Ballroom, and can be used together or separately for conferences, banquets, and receptions.
Museum Event Spaces
Make your next event one for the history books at The National WWII Museum. The museum features several unique private event spaces, including the US Freedom Pavilion capable of seating 650 for dinner beneath six vintage WWII aircraft and the 24-seat Purple Heart Boardroom.















